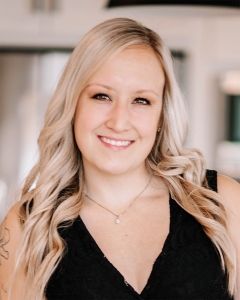For Sale: Little Canada MLS# 6554205




































































Active
$1,100,000
Single Family: Three Level Split
3 br • 3 ba • Built 1973
3,525 sqft • 0.29 acres
Roseville schools
MLS# 6554205

Ask Katherine:
Ask the Agent℠
Thank You!
An agent will be in contact with you soon to answer your question.
Property Description
Live on the lake and enjoy your summers splashing in the water! This urban retreat hosts 101 feet of shoreline in the east bay of Lake Gervais! A prime location on the Carla Lane peninsula. This multi-level home has an open floor plan with gorgeous lake views from nearly every room! Vaulted ceilings, sliding glass doors & large windows in the dining room, kitchen, and both family rooms add spaciousness and comfort. 3 large bedrooms, 2 full bathrooms, and laundry on the main floor-currently, one of the bedrooms is being used as a kitchenette. The home almost functions as one-level living. Two patios, a multi-tier deck, screened porch, and green space in the front & back yards invite you to play! A well-maintained home with a new roof in 2022, concrete driveway, and a working well for irrigation too! Convenient and pleasant location just 10 minutes to downtown, 5 minutes to Costco, Maplewood Mall, and more! Come home to 750 Carla Lane!
Listing
Listing Status:
Active
Contingency:
None
List Price:
$1,100,000
Price per sq ft:
$312
Property Type:
Single Family
City:
Little Canada
Garage Spaces:
2
County:
Ramsey
Year Built:
1973
State:
MN
Property Style:
Three Level Split
Zip Code:
55109
Interior
Bedrooms:
3
Bathrooms:
3
Finished Area:
3,525 ft2
Total Fireplaces:
2
Living Area:
3,525 ft2
Common Wall:
No
Appliances Included:
- Cooktop
- Dishwasher
- Dryer
- Refrigerator
- Washer
Fireplace Details:
- Gas
- Living Room
Basement Details:
- Drain Tiled
- Sump Pump
- Walkout
Exterior
Stories:
Three Level Split
Garage Spaces:
2
Garage Dimensions:
25x21
Garage Size:
525 ft2
Air Conditioning:
Central Air
Foundation Size:
2,830 ft2
Fencing:
Full, Privacy
Handicap Accessible:
None
Heating System:
Forced Air
Parking Features:
Concrete
Unit Amenities:
- Ceiling Fan(s)
- Deck
- Dock
- Kitchen Center Island
- Kitchen Window
- Main Floor Primary Bedroom
- Porch
- Security System
- Vaulted Ceiling(s)
- Wet Bar
Exterior Material:
- Stucco
- Wood Siding
Roof Details:
Asphalt
Rooms
Full Baths:
2
Half Baths:
1
Bathroom Details:
- 1/2 Basement
- Full Primary
- Main Floor Full Bath
- Separate Tub & Shower
Dining/Kitchen:
Informal Dining Room
| Upper Level | Size | Sq Ft |
|---|---|---|
| Kitchen | 16 x 12 | 192 |
| Living Room | 22 x 14 | 308 |
| Dining Room | 14 x 12 | 168 |
| Screened Porch | 16 x 14 | 224 |
| Main Level | Size | Sq Ft |
|---|---|---|
| Family Room | 15 x 14 | 210 |
| Bedroom 1 | 17 x 12 | 204 |
| Bedroom 2 | 15 x 11 | 165 |
| Bedroom 3 | 13 x 10 | 130 |
| Laundry | 8 x 8 | 64 |
| Primary Bathroom | 17 x 13 | 221 |
| Foyer | 22 x 4 | 88 |
| Lower Level | Size | Sq Ft |
|---|---|---|
| Flex Room | 22 x 14 | 308 |
| Office | 16 x 13 | 208 |
| Workshop | 10 x 5 | 50 |
Lake & Waterfront
Waterfront Present:
Y
Waterfront Name:
Gervais
Waterfront View:
East, Lake, Panoramic, South
DNR Lake ID#:
62000700
Elev Highpt to WF feet:
4-10
Waterfront Slope:
Level
Lake Chain Name:
Y
Lake Acres:
235
Lake Depth:
41
Chain Acreage:
632
Waterfront:
- Dock
- Lake Front
- Lake View
Lake Bottom:
Soft
Lot & Land
Acres:
0.29
Geolocation:
45.018101, -93.067851
Lot Dimensions:
100 x 116
Zoning:
Residential-Single Family
Schools
School District:
623
District Phone:
651-635-1600
Financial & Taxes
Tax Year:
2024
Annual Taxes:
$12,770
Lender-owned:
No
Assessment Pending:
No
Taxes w/ Assessments:
$12,770
Association Fee Required:
No
Miscellaneous
Fuel System:
Natural Gas
Sewer System:
City Sewer/Connected
Water System:
City Water/Connected
Mortgage Calculator
Use this calculator to estimate your monthly mortgage payment, including taxes and insurance. Simply enter
the price of the home, your down payment and loan term. Property taxes are based on the last
known value for this property or 0.012 of property
price when data is unavailable. Your interest rate and insurance rates will vary based on
credit score, loan type, etc.
This amortization schedule shows how much of your monthly payment will go towards the principle and how
much will go towards the interest.
| Month | Principal | Interest | P&I | Balance |
|---|---|---|---|---|
| Year | Principal | Interest | P&I | Balance |
Local Home Mortgage Professionals
Listing provided by RMLS,
courtesy of Edina Realty, Inc..
Disclaimer: The information contained in this listing has not been verified by TheMLSonline.com and should be verified by the buyer.
Disclaimer: The information contained in this listing has not been verified by TheMLSonline.com and should be verified by the buyer.




